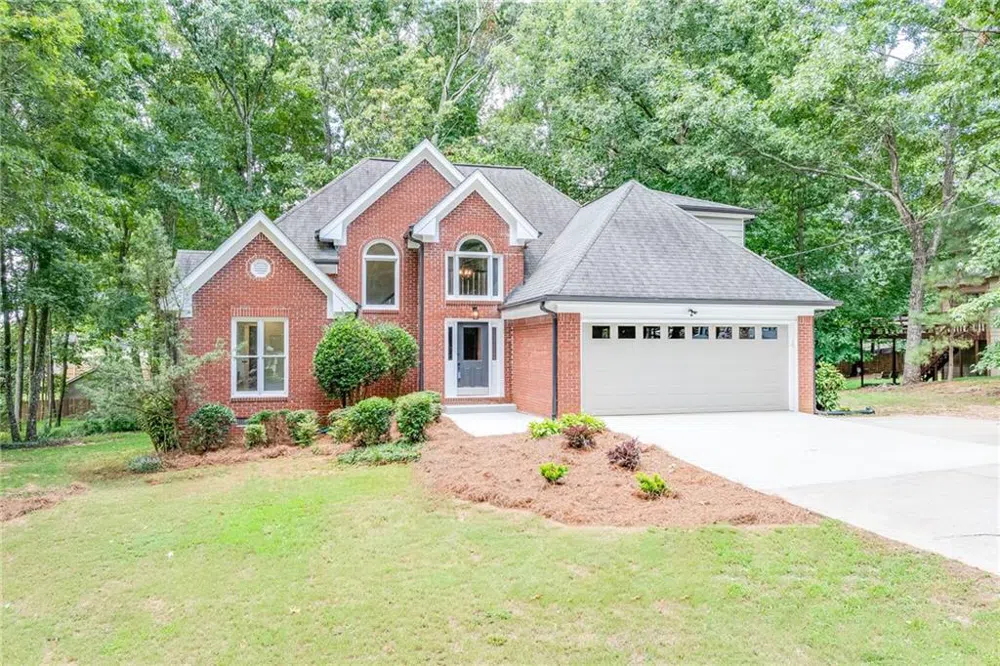NO HOA!! This home has been completely renovated. Are you looking for a place to park your boat, trailer or RV? This home has plenty of space for all of the toys. No corners were cut on this renovation. Let's start in the kitchen which includes brand new stainless appliances. The tile backsplash compliments the real wood white cabinets and a huge single bowl undermount sink is plenty big enough to wash large pots. The countertops are white quartz and there's plenty of prep space. Lots of cabinet space and a pantry for all the snacks. Just off the kitchen is the breakfast room with a bay window overlooking the shady yard. The office or sunroom is located off the breakfast area and has it's own door to the screened porch. The dining room is right behind the kitchen and includes a modern farmhouse style 5 light fixture. This is not your typical open concept floorplan so less noise from the kitchen while you're binge watching your favorite show. The family room is cozy with a brick fireplace and ceiling fan. The entire main floor features luxury vinyl plank flooring so if you have big dogs there's no worries of scratching the floor. The master is on the main and is also cozy with floor to ceiling windows. The master bath features quartz countertop, undermount dual sinks, matte black fixtures and ceramic tile floors. The shower is tiled with a frameless door and matte black hardware. A large walk in closet has plenty of space for the wife's shoe collection. Upstairs could be a great suite for the kids with two spacious bedrooms and a bonus room large enough for a playroom or media room. THIS ROOM ALSO HAS A CLOSET SO IT COULD BE USED AS A BEDROOM. If you like outdoor living the screened porch features the screeneze system which means you'll probably never have to replace it. LVP flooring out as well so throw down a rug and get livin! Oh there's a ceiling fan on the porch too for the warmer days. The deck extends from the screened area all the way across the back of the house so if you want to grill you have plenty of room. There's a shed out back that is plenty large enough to keep the yard equipment and all the other tools so you don't have to clutter up the garage. This home is located less than a mile from the new Rowen development that will eventually cover over 2000 acres and includes amenities like nature trails along the Apalachee river. Hwy 316 is 3 min away which gives easy access to Athens and Atlanta. Downtown Lawrenceville is only 15 minutes away.




