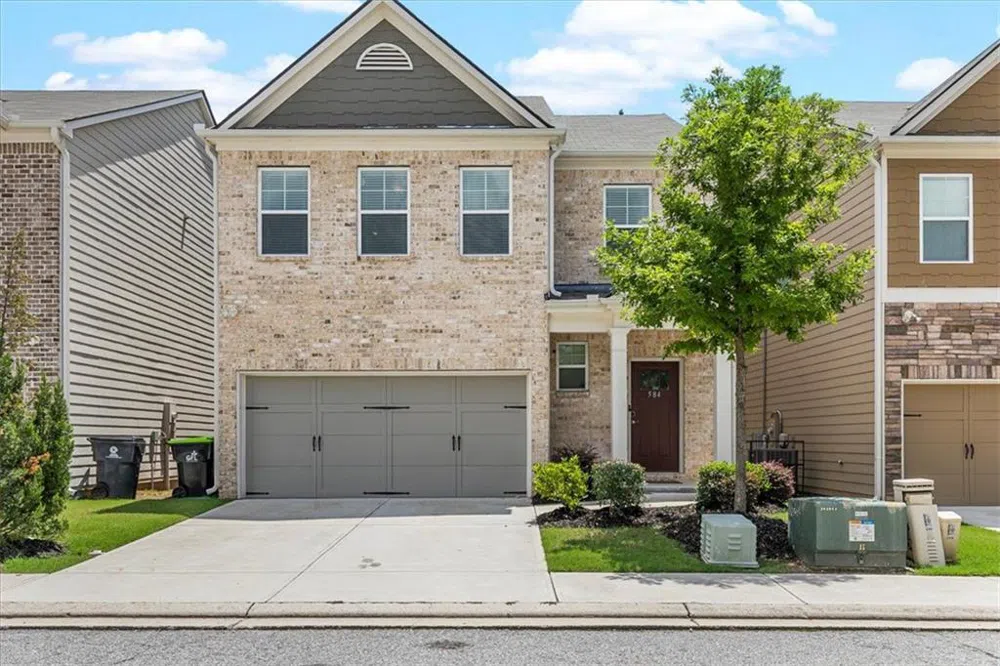**Seller is willing to offer concessions for a rate buy down** Welcome to your dream home nestled in a quiet, gated community in Southwest Atlanta. This meticulously maintained newer construction residence combines modern elegance with exceptional functionality. Enjoy an array of community amenities including a pool, playground, picnic area, and a clubhouse available for rent, perfect for social gatherings. The HOA covers all exterior maintenance, including roof and lawn care, ensuring a hassle-free living experience.
The home features an open and airy floor plan highlighted by a dramatic two-story wrap-around staircase. High ceilings throughout the home enhance the spacious feel, while a full wall of windows floods the combined living, dining, and kitchen areas with natural light. In the living you'll find coffered ceilings and a cozy fireplace, complemented by a bay window in the dining area. The kitchen is equipped with upgraded fingerprint-resistant black stainless appliances, providing both style and durability.
Upstairs, the primary suite serves as a true retreat with elegant tray ceilings and an expansive walk-in closet outfitted with a custom Elfa shelving solution. The two secondary bedrooms are thoughtfully separated from the primary suite by a laundry room and a hall closet, making this layout ideal for roommates or children.
The home also includes over 500 sq ft of potential in an unfinished walk-out basement, which is already stubbed for an additional full bathroom. This space is ready for your personal touch and offers endless possibilities for customization, whether you envision a home theater, gym, or additional living space.
Practical features of the home include a Tesla Level 2 car charger and a spacious two-car garage. Located adjacent to Highways 285 and 20, this property provides unmatched access to the city, with downtown, the airport, and The Battery all just about 20 minutes away.




